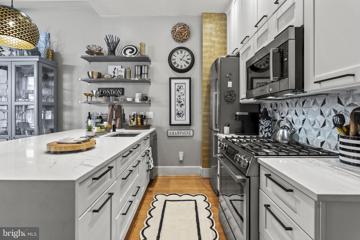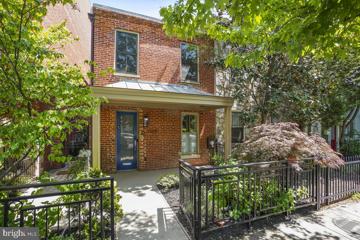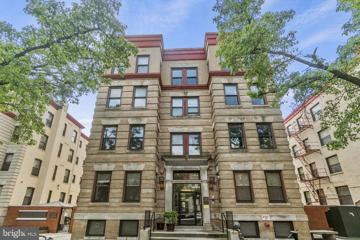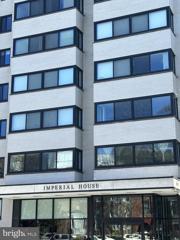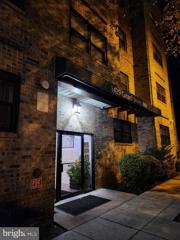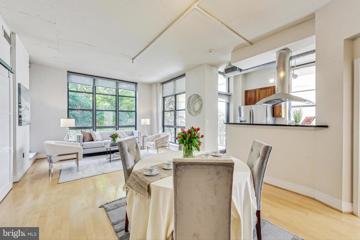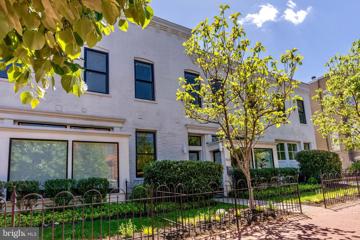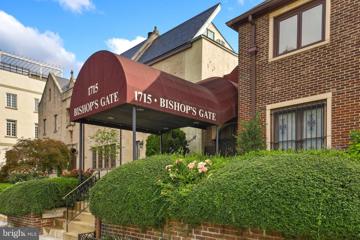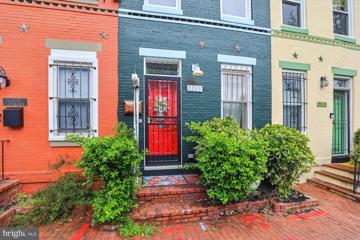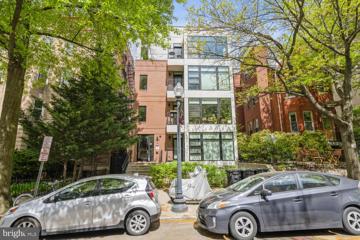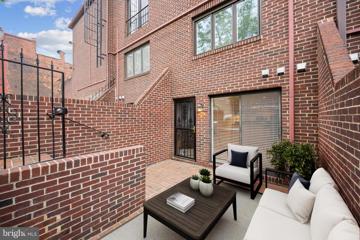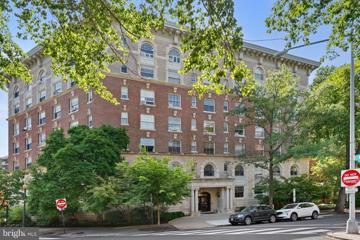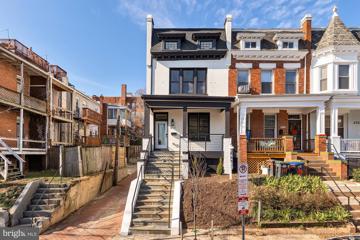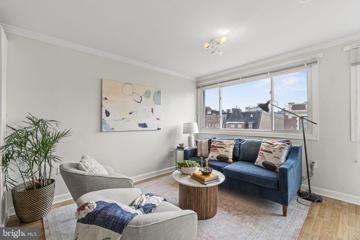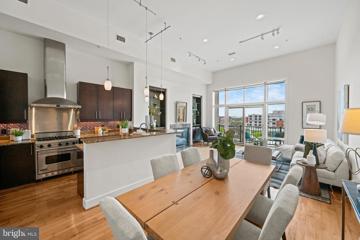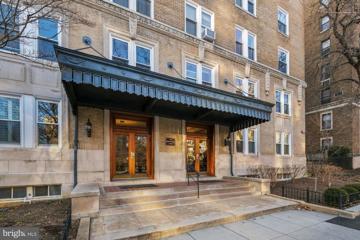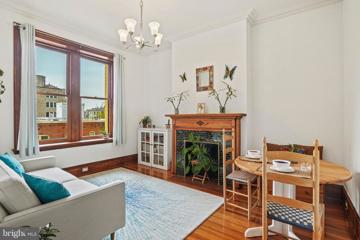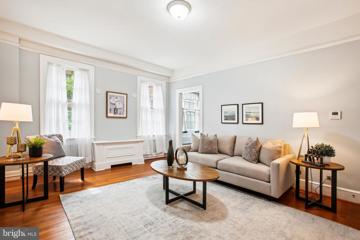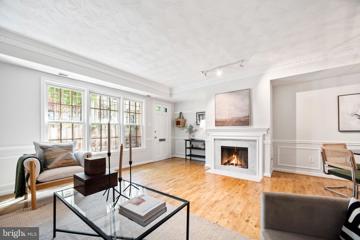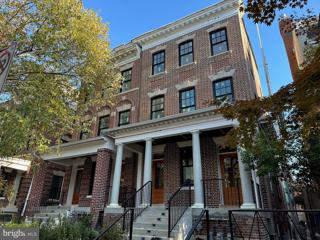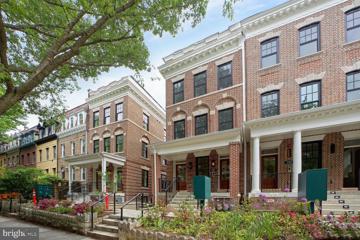 |  |
|
Washington DC Real Estate & Homes for Sale193 Properties Found
51–75 of 193 properties displayed
Open House: Sunday, 5/19 1:00-3:00PM
Courtesy: RLAH @properties, (202) 518-8781
View additional infoWelcome to The Lofts at Adams Morgan, a boutique, loft-warehouse style condominium with an iconic glass and steel bridge walkway--located in the heart of Adams Morgan! Fully renovated in recent years, this 2 bedroom, 2 bathroom condo embraces every sumptuous amenity one might desire for urban luxury living. The kitchen features top of the line finishes including stainless steel Bosch appliances (refrigerator, dishwasher and pro-style gas range), custom lower and upper ceiling-height shaker cabinetry, a waterfall edge quartz peninsula with lower storage (lucite bar stools convey), and a 24-bottle dual zone Wine Refrigerator. Eleven-foot concrete ceilings and large windows bring a sense of space and airiness throughout the sun filled residence. Everything has been thoughtfully executed with impeccable taste from the flooring, fixtures and finishes to the uniquely adorned walls. Should you desire to add a gas fireplace, a gas line is installed. Both bathrooms have been thoughtfully remodeled with the primary bathroom amenities including luxurious heated tile floors, a Toto Washlet toilet, and floor-to-ceiling shower tile. All closets contain Elfa storage systems, and there is an additional upper, ceiling-height storage closet! A conveying outdoor space awaits you on the fully furnished large private terrace with custom decking, complete with furniture, grill, storage unit and planters. Located just steps from the eclectic dining scene, shops and galleries of Adams Morgan, this home affords unparalleled convenience and access to the diverse offerings of the neighborhood. Anything you need or want is walkable! Overlooking the brick-paved setting below, the glass sky bridge walkways at The Lofts at Adams Morgan also serve as work/study space for owners. The association is pet friendly and provides a secure building, loading dock and Amazon locker. One garage parking space conveys; Second parking space and storage is affordably available to rent. Acquire this condo and treat yourself to a pleasurable urban lifestyle! And this is District City Living at its Finest! $1,935,0001909 12TH Street NW Washington, DC 20009
Courtesy: Cranford & Associates, (202) 471-4100
View additional infoWhere simplicity, refinement, high end good taste and soaring space distill into comfort and livability. Thoughtfully renovated into a contemporary dream rarely seen in Logan. Unique turn of the century brick home with side courtyard and arched iron gate. Step into space which immediately uplifts you with its wall of windows and exposed brick - floating stairway - stunning wood floors and polished concrete. Sensational cook's kitchen with waterfall island with breakfast bar, abundant custom cabinetry, high end appliances and modern lighting. All open, all soaring. Beautifully designed - kitchen flowing into the most welcoming family room with glass French doors overlooking a delightful patio. Enter the second level on the floating staircase and wall of glass to an owner's suite you just have to see. Lovely, large, private deck, modern ensuite bath, huge walk in closet. Down the hall to another spacious bedroom and luxury hall bath. Washer and dryer. Up to an enchanting top floor!! Could be owner's suite, the most wonderful office ever, family room - all of the above - with a third huge beautiful bath -- and a ROOF DECK with spectacular city views! Relax in your hot tub. The rear patio is so inviting - private shed - another outdoor space in the side courtyard - AND two car parking! Steps to the Metro, Logan, 14th St , U St corridor. You are there.
Courtesy: Compass, (202) 386-6330
View additional infoSophisticated & Swanky Loft-Style Condo in the Heart of Logan Circle's 14th Street! Welcome to Northern Exchange, an iconic building in DCâs vibrant 14th Street Corridor where the Districtâs past meets the present. Originally built in 1902 by C&P Telephone Company, this historical building served as the telephone switchboard for the Northern area of the District. In 2013, the building was converted into modern and chic loft-style condominiums by renowned builder P.N. Hoffman. A nod to its history, the secure lobby features a vintage phone booth and showcases its architectural past, welcoming residents and its guests to experience historical and modern features. With only 36 residences, #406 dazzles with its unique and welcoming presence, featuring stunning views of the Washington Monument and soaring 15-foot ceilings. A combination of both industrial and classic design features, youâll enjoy the exposed brick that is original to this historical building, gleaming hardwood floors, and state-of-the-art stainless steel appliances (Fagor refrigerator and Bosch for all other appliances) . This loft-style condo allows for both work and play, with space on the main level to dine, entertain and relax, and on the loft-level, space for a king-sized bed and work-from-home desk towards the Washington Monument. An in-unit washer/dryer and on-trend full bathroom with porcelanosa tile completes this gorgeous condo. On warmer nights, enjoy the rooftop patio with grill and lounge area, perfect for entertaining friends and family while taking in DC architecture and monumental views. For bike lovers, there is bike storage downstairs. Right in the heart of 14th Street Corridor and on tree-lined R Street, youâll love the walkability and city-atmosphere that this location offers. Within walking distance to U Street and Dupont Circle metro stations for your commute. Grab your morning coffee at Bluestone Lane across 14th Street and get your daily shopping done at either Whole Foods or Trader Joeâs. For a night on the town, enjoy trendy restaurants like Le Diplomate or Gypsy Kitchen, and for a late night bite Red Light pizza is right next door! Become a District Dweller in this hot neighborhood today!
Courtesy: Keller Williams Capital Properties
View additional infoWelcome to 1440 W St. NW Unit 206 and Capital Manor Cooperative. A great opportunity for affordable housing located in the heart of U Street corridor and minutes away from Dupont Circle. Unbeatable location with plenty of shopping, dining, and entertainment options in the surrounding areas and only minutes away from two metro stations. The co-op has an underlying blanket mortgage that is assumed by the buyer and cannot be paid off early. The portion of the underlying mortgage for this unit is approximately $71,500. The monthly co-op fee is $1,076, which includes the underlying mortgage payment, insurance, maintenance, taxes, and all utilities (excluding electric). Applicants may not exceed the household income limitations: $63,000 (1 person); $72,000 (2 people); 81,000 (3 people) Please call or email the listing agent Angelo Industrious for questions and more details. Donât miss out on this wonderful opportunity and book your showing online with us today.
Courtesy: Compass, (202) 386-6330
View additional infoRare find in unbeatable Dupont Circle location! This 2-level 1 bed, 2 bath condo on Willard St NW is one of a kind! This home features a brand new HVAC, brand new hot water heater, hardwood floors, a gas fireplace, recessed lighting, large windows and ample storage. On the main level, you have an open living room, a newly renovated kitchen, full bathroom and additional space for a home office or exercise area. The updated, modern kitchen features white cabinets, new hardware, stainless steel appliances and Quartz countertops. On the lower level, you will find the main bedroom, bathroom and stacked washer and dryer. There is also a new programmable thermostat and toilet in the upstairs bath. This building offers an updated rooftop deck with seating, a gas grill and incredible views of the city - perfect for watching the Fourth of July fireworks! In close proximity to Dupont and Adams Morgan's best dining and entertainment including favorites like The Imperial, Bar Charley, Anju, Lucky Buns and more. Also walkable to Vida fitness & all 14th Street has to offer. All square footage and dimensions, though compiled from sources deemed reliable, are estimates.
Courtesy: RE/MAX Realty Group
View additional infoWelcome to the wonderful 1 bedroom 1 bath condominium in Dupont Circle! This home features hardwood floors throughout and large windows providing tons of natural light. The kitchen has been updated with granite and stainless steel appliances and the bath with tub/shower combination has also been updated. The condo fee covers all utilities, as well as 24 hour security and concierge services. There is a rooftop deck for gatherings and a fitness center on site. This is an investors dream, as there is currently a tenant in place for the next year! Call listing agent with questions. Great Opportunity!!
Courtesy: EXP Realty, LLC, 8333357433
View additional infoWelcome Home! This affordable, cozy two-bedroom unit is your pathway into DC living in the lovely neighborhood of Columbia Heights. Located in a secured-entry building and surrounded by multiple public transportation options, parks, restaurants, shopping and more, your new residence includes an assigned parking space and easily accessible on-site-in laundry facilities. The modernly appointed kitchen is complemented by the easy flow between the dining and living room areas. The primary bedroom features a walk-in closet. Donât wait, it wonât last long! This is NOT an IZ unit and there is no IZ-related occupancy requirement, i.e. this 2-unit property does not require 2 occupants. Current photos were taken before prior tenant had moved. New photos will be uploaded soon. Seller prefers National Capital Title & Escrow for settlement as they are the co-op's Transfer Agent and preferred title company. Pursuant to the District of Columbiaâs affordability requirements, this estate sale co-op is an income restricted unit, owner occupants only. Total maximum annual incomes (pre-tax amounts, projected over the next 12 months) for all persons who will live in this 60% MFI unit, by household size: $63,900 (1 person), $73,000 (2 people), $82,150 (3 people), $91,250 (4 people), $100,400 (5 people). There is one underlying mortgages that is addressed in the monthly co-op fees. The total monthly cost of the underlying mortgage is $149.30. The co-op fee that includes water and parking is $427.04 monthly. Approval is required by the co-op board for any contracted purchaser and is obtained via a mandatory interview process. Prior to the execution of any contract, all prospective purchasers must submit income information to a DHCD-approved certifying entity, to determine whether they are income eligible to purchase the unit in accordance with the terms of the Affordability Covenant. The listing agencont will of CBOs (Community Based Organizations) to act as a Certifying Entity. Come visit the property and get your process started today. Open House: Saturday, 5/18 1:00-3:00PM
Courtesy: Berkshire Hathaway HomeServices PenFed Realty
View additional infoUNIT IS ON THE SECOND FLOOR! Make U Street your street with this beautifully designed 2BR/2BA condo. With a chef-style kitchen complete with granite countertops and gas range and 2 bedroom suites separated by an open-concept dining room/ living room, this condo is perfect for entertaining guests. Tranquility awaits in the details: floor-to-ceiling windows, gleaming hardwood floors, great closets and a large private balcony. Amenities include a fitness center, full-time front desk, and a separately deeded garage parking spot. Pets are welcome, too! Walk to a Green Line Metro station, acclaimed bars and restaurants, and so much more. With this condo, you make no compromises in your urban adventure!
Courtesy: TTR Sotheby's International Realty
View additional infoNEWLY LISTED! OPEN THU, 5/16, 4-6PM! Behind the Historic facade, 1104 T Street, NW is a boutique Condominium residence offering luxurious city living in one of Washington, DCâs most desirable & vibrant neighborhoods. Originally built ca. 1889 and meticulously reconstructed by DITTO Residential, this two bedroom, two bath condominium lives like a single family home, sited behind an historic wrought iron gate with private front entrance. Offering dramatic contemporary living spaces with soaring ceiling heights, expansive windows, and utilizing many of the finest materials, including wide plank solid white oak hardwood floors, kitchen with European cabinetry, quartz counters & high-end appliances, and luxurious marble baths. Spanning three levels, this property also offers a spectacular, private roof terrace with dramatic City and Washington Monument views. Ideally located in Washington, DCâs historic Shaw neighborhood, this unique property offers a quiet & serene oasis just one block from Metro, and within easy walking distance to Downtown, as well as numerous restaurants, shopping & nightlife! Open House: Sunday, 5/19 1:00-3:00PM
Courtesy: Redfin Corp
View additional infoWelcome to Bishop's Gate, a condominium ideally located in one of DC's most sought-after neighborhoods with private outdoor area! This private and versatile 1-bedroom with a Den/2nd bedroom/office/nursery and 1 bath, created from an old church Abbey, boasts a wealth of unique architectural features. Enjoy the luxury of a private entrance, an open floor plan, inviting hardwood floors, and abundant natural light that infuses the space with warmth and charm. Step into the gourmet kitchen, adorned with brand new Granite countertops, stainless steel appliances, a convenient walk-in pantry, and custom cabinets, offering a seamless blend of style and practicality. The spacious owner's bedroom is complemented by ample closet space ensuring a tranquil and comfortable living experience. The second bedroom can accommodate a bed and be used as a bedroom, and there is ample space to for a comfortable and functional work-from-home setup within the living area. The generous floor plan of this home provides limitless possibilities for flexible living spaces, allowing you to personalize the layout to suit your household's unique preferences. Emphasizing the appeal of outdoor living, the private patio offers ample room for grilling with friends and family or outdoor relaxation. The French doors leading to the patio seamlessly blend the indoor and outdoor spaces, creating an inviting and open atmosphere that is perfect for entertaining guests or enjoying quiet evenings at home. The windows, French doors, and floors have all been updated since the current ownership, ensuring a modern and well-maintained living environment. A spacious laundry room equipped with storage and new washer/dryer further enhances the convenience and functionality of everyday living. Additionally, the recent updates including a new hot water heater and HVAC system ensure a comfortable and efficient living environment. Within the secure gated community, residents will find themselves surrounded by a serene courtyard setting, meticulous landscaping, and secure package shed, creating an oasis in the heart of the bustling city. Revel in the proximity to various grocery stores, including Trader Joe's and Whole Foods, as well as Michelin-star restaurants, neighborhood taverns, locally-owned shops, yoga and fitness studios, and the Red, Yellow, and Green Line Metros. Bishop's Gate Condominium, offers residents the quintessential urban lifestyle experience. Bishop's Gate, formerly a two-story chapel meticulously transformed by the esteemed architectural firm Michael & Michael into residences, seamlessly blends historic and traditional elements with modern amenities and stylish living, culminating in the ultimate DC lifestyle. Enjoy easy access to a variety of local amenities and public transportation options, making Bishop's Gate Condominium the perfect choice for those seeking a balanced and convenient urban living.
Courtesy: Long & Foster Real Estate, Inc.
View additional infoWelcome to this charming Federal-style rowhouse, situated in the heart of the vibrant U St Historic District. Boasting 1 bedroom, 1.5 bathrooms, and a wealth of character, this home is a true gem in a prime location. As you step inside, you're greeted by the warmth of rich hardwood floors and the inviting glow of recessed lighting that guides you through the main level. The living room beckons with the allure of a brick fireplace, perfect for cozying up on chilly evenings or adding a touch of ambiance to gatherings with loved ones. The exposed brick walls whisper stories of the past, adding a unique touch of history and texture to the space. The open layout effortlessly blends the kitchen and living/dining area, creating a seamless flow perfect for both everyday living and entertaining guests. The kitchen boasts modern convenience with stainless steel appliances, offering both style and functionality for culinary enthusiasts. Venture upstairs via the spiral staircase and discover the loft-style primary bedroom, where architectural details cocoon you in a cozy retreat. Whether enjoying a morning coffee on the private rear patio or unwinding with a glass of wine on the upper-level deck, you'll find peace and tranquility amidst the bustling city. Additional features such as built-ins and a skylight add to the allure of this charming abode. Located just a short stroll from the vibrant U St Corridor, this home offers unparalleled access to a plethora of nightlife, boutique shops, and diverse dining options. Embrace the local scene and immerse yourself in the energy of the neighborhood. With Union Station, Reagan National Airport, and iconic city landmarks just moments away, convenience meets comfort in this urban oasis. Don't miss your chance to make this house your home. Schedule a viewing today and experience the allure of city living at its finest. Your dream home awaits in the heart of the action.
Courtesy: Compass, (301) 304-8444
View additional info**Additional 400 SQ FT of Private Rooftop!** See Floor plan for Approx. Square Footage** Discover the epitome of exceptional urban penthouse living at 1795 Lanier Place Northwest, Unit 5. Offering a seamless blend of lavish style, outdoor spaces, and endless comfort, this smart 2-bedroom, 2-bathroom midrise residence spares no detail by showcasing modern elegance at every turn! Included with the unit is a transferable monthly parking space, ensuring that convenience matches the luxury of your new home. Step inside to find an open-concept layout that spans effortlessly to the living, dining, bistro balcony, and kitchen areas, creating an ambiance that is as functional as it is inviting. A culinary masterpiece, the gourmet chefâs kitchen is complete with chic custom walnut cabinetry, high-end stainless steel appliances, and a capacious kitchen island with supplementary storage and counter seating - ideal for mastering a tricky recipe and hosting pleasurable gatherings. The expansive living and dining spaces highlight the contemporary thoughtfulness of the interior, and are adorned with illuminating floor-to-ceiling custom picture windows that present an exemplary abundance of natural light. Retreat to the primary bedroom, fashioning a serene haven with its own generously sized walk-in closet with built-in custom shelving and en-suite bathroom equipped with dual vanity sinks, brushed bronze fixtures, and a framed glass door shower. Discreetly tucked off of the hallway youâll find an in-unit washer and dryer, and an additional full bathroom, featuring a soaking tub and sleek vanity. Sundrenched and spacious, the second bedroom offers versatility and supplementary built in custom closet storage - perfect for accommodating guests or serving as a home office. Venture outdoors to the units four outdoor space. Directly outside your living room sits a private bistro balcony for a morning cup of coffee. Step upstairs to enjoy the unitâs sensational private rooftop where 360 degrees of panoramic city views await. Savor breathtaking vistas of the city skyline while hosting guests for an evening cocktail - all from the comfort of your own home! Lastly, access your private back veranda and common garden, enticing you to unwind or grill out amidst lush surroundings. Situated in DCâs sought-after Mount Pleasant neighborhood, this opulent penthouse exhibits the ideal balance of city vibrancy and advantageous tranquility. Offering unparalleled convenience, you are just a 10-minute walk from the serene trails of Rock Creek Park and steps away from multiple grocery stores, making daily errands effortless. Enjoy incredible access to an array of Adams Morgan local parks, dining, shopping, and live music venues. For those commuting, optimal connections to the Red Line and Metro Bus are nearby, and you're only 15 minutes from DCA airport, avoiding city traffic via Rock Creek Parkway. This location ensures youâre perfectly poised to take advantage of everything city life has to offer while enjoying your peaceful urban retreat. Embodying contemporary magnificence and superlative design, do not miss the opportunity to experience this modern oasis in the heart of the District! Offers due Friday, 5/17 at noon. Open House: Sunday, 5/19 12:00-2:00PM
Courtesy: Keller Williams Capital Properties
View additional infoRarely-available 1-bed, 1.5-bath townhome-style condo with private patio and exterior entrance in the sought-after Bishop's Gate community, ideally situated between Dupont Circle and the U Street Corridor. Enter to abundant natural light, new paint (2024) and gleaming hardwood floors that flow throughout the open living room and dining area. The Chefâs kitchen boasts newly updated white cabinets with black hardware (2024), granite countertops, stainless steel appliances, tiled floors, and bar seating with pendant lighting, perfect for enjoying your morning coffee. For added convenience, there's a powder room and in-unit washer/dryer located on the main level. When it's time to unwind, head upstairs to the spacious primary bedroom featuring a full bathroom with tiled shower/tub combo, large walk-in closet plus additional space for creating an in-home office or sitting area. Enjoy having your own private entry via Johnson Ave and a private outdoor oasis, ideal for an evening drink under the stars while taking in the city views. Gated community courtyard adorned with flowers and blossoming trees makes for a blissful picnic or bird-watching venue. Plenty of street parking is available plus garage spots available for rent nearby. Storage units typically available for rent from condo for just $25/mo. With a âwalk scoreâ of 94, this unbeatable location is just steps from all of the restaurants and shopping that 14th St, U St, and Dupont Circle have to offer. Easy access to downtown DC, U St and Dupont metro stations (red and green lines), Meridian Hill Park and more. Donât miss this!
Courtesy: Redfin Corp
View additional infoA Rare-to-Find spacious 1,100 sqft one bedroom in the historic Northumberland Cooperative, located at the midpoint of U Street, Dupont Circle, and Adams Morgan. Oversized windows throughout illuminate high ceilings and period details, such as deep moldings and oak parquet floors with walnut inlay. Recent updates in 2023 include a new gas cooktop, gas oven, portable washer, and window AC unit. Each room is generously sized for gracious living and entertaining. An enormous bathroom and several walk-in closets provide ample storage. This is one of the few units with a washer and dryer, making everyday living a breeze. The new owner has the ability to upgrade to zoned HVAC. This friendly, meticulously maintained complex is listed on the National Register of Historic Places and features gracious curved hallways, a sprawling Beaux-Arts lobby, 24-hour concierge, laundry room, basement bike racks, designated storage unit, and recently-constructed roof deck with expansive city views. Residents also have access to a guest suite in the building for visitors. The coop fee covers all of that, plus water, heat, and property taxes. Within a 10-minute stroll of a Green/Yellow line Metro stop, Meridian Hill Park, dozens of bars and restaurants, and four grocery stores. No underlying mortgage. Sqft is estimated.
Courtesy: Compass, (202) 386-6330
View additional infoWelcome to this bright and airy one-bedroom, one-bath condo in The Brittany. Designed and constructed in 1915 by one of DC's most influential architects, Albert Moreland Schneider, it is situated on 16th Street, just below Meridian Hill Park and only a mile north of the White House. This location is a walker's paradise, offering easy access to shopping, dining, and entertainment options. The Brittany 1 Bed 1Bath 575 SF Northern Exposure 1 Storage Space Building: 57 Units, Built in 1915, Renovated in 1980, 2 Elevators, Secured Entry, Bike & Storage Room Unit: Open Living Layout, Wood Burning Fireplace w/ Brick Facade & Mantle, Big Windows w/ Lots of Natural Light, Recessed Lighting, Large Primary Suite w/ Dual Closets, Wood Floors in Living Room & Kitchen, In-Unit Washer & Dryer, Numerous Closets Kitchen: Peninsula Island w/ Storage & Seating for 3, Ample Built-In Cabinetry, Granite Countertops, Tile Backsplash, Stainless Steel Appliances Bath: Frameless Glass Enclosed Shower, Rainfall Shower Head, Large Vanity w/ Storage, White Subway Tile Wall, Large Format Tile Flooring. $1,374,9002516 12TH Street NW Washington, DC 20009Open House: Sunday, 5/19 3:00-5:00PM
Courtesy: TTR Sotheby's International Realty
View additional infoBogdan Builders presents a freshly renovated semi-detached townhome in Columbia Heights! This hilltop residence is located on a secluded side street, expands to almost 3000 square feet, and is illuminated throughout with southern, eastern, and western exposures. The first level boasts an open floor plan with soaring 10â+ ceilings and a large gourmet kitchen featuring Kitchen Aid appliances, an XO beverage cooler, and an oversized island. The kitchen walks out onto a deck that exits to the rear yard and two secured parking spaces. The upper level contains a spacious primary suite with cathedral ceilings and an ensuite bathroom, while the rest of the level hosts a hall bathroom, two bedrooms, a laundry closet with stacked Electrolux washer/dryer, and a rear balcony off of the third bedroom. The lower level features a family room with a large full bedroom, full bathroom, walk-out rear entrance, and an upgrade option to add a bar. This home is located just blocks from the Columbia Heights Metro (Green), DC USA, and other important retail shopping such as Giant Foods, Target, Starbucks, CVS, Chick-fil-A, Petco, and more. The property is also a short walk to the bars and restaurants on 11th Street, such as El Chucho, Wonderland Ballroom, Buddyâs, Johnnyâs, Makan, Red Rocks, Queen's English, and the Coupe.
Courtesy: Compass, (202) 386-6330
View additional infoPerfect pied-á-terre in the city! Sunny studio with huge windows and an amazing top floor view, a queen size Murphy bed, an updated kitchen with stainless steel appliances, and a walk-in closet with Elfa to maximize storage space. Pets OK. Free community laundry but you can also add a w/d. Easy walk to the U St. Metro, Trader Joe's, the Shaw Whole Foods, Malcolm X Park, Streets Market, restaurants, and retail.
Courtesy: Compass, (301) 304-8444
View additional infoWelcome to luxury living at its finest! This exquisite 3-level spacious penthouse offers an unparalleled combination of sophistication, comfort, and breathtaking views. With 2 bedrooms, 2 full bathrooms, and a versatile den ideal for a home office or guest room, this residence is designed to meet the demands of modern living. As you step into the living room, you'll be greeted by hardwood floors, soaring ceilings and a gas fireplace, creating a warm and inviting atmosphere. The built-in bookshelves add a touch of elegance, while motorized shades allow you to control the natural light streaming in. The living room seamlessly opens to a balcony, providing the perfect setting for enjoying your morning coffee. The well-appointed open kitchen is a chef's dream, featuring a Viking range, Sub-Zero fridge, and a breakfast bar with seating for six. The spacious bedrooms, located on separate floors, boast large custom walk-in closets, ensuring ample storage space for your wardrobe. Natural light floods the entire penthouse, creating a bright and airy ambiance throughout. The third floor is a versatile space that can serve as an additional office or a bar setup. Step outside onto the expansive 600-foot terrace, offering a clear view of the iconic Washington Monument. This outdoor oasis is perfect for grilling, entertaining guests against the backdrop of the city skyline and watching the fireworks on the 4th of July. For your everyday needs, the residence is completed with an assigned off-street parking space and conveniently located less than 0.5 mile from both Whole Foods and Trader Joe's, ensuring that grocery shopping is a breeze. The nearby U Street Metro Station further enhances the accessibility. Enjoy the perfect blend of urban convenience and upscale living in this extraordinary penthouse, where the best of cityâs bars and restaurants are at your doorstep. Be sure to look at the 3D walkthrough! *Sq footage approximate.
Courtesy: TTR Sotheby's International Realty, [email protected]
View additional infoThis unit was completely renovated by its current owner. Notable features include 100-year-old Virginia Oak floors, custom crown moldings, an open kitchen with an island, custom cabinetry, Brazilian granite counters and a Five Star gas range. The foyer closet was turned into an operational wine cellar. The spacious bedroom has a custom walk-in closet and an ensuite bath with Brazilian granite vanity top. There is an atrium off the bedroom with windows on three sides and doors leading to a private terrace. The terrace is paved with antique rustic flagstone surrounded by a white cedar trellis and pergola. Most unique is the fish tank built into the wall between the living room and bedroom. Custom window treatments throughout and Pella windows in the living room, kitchen, and bathroom. A separate storage unit completes this exceptional offering.
Courtesy: Samson Properties, (202) 938-0228
View additional infoStop renting now and own a remarkable and unique piece of history instead. The Mendota is Washington's oldest luxury cooperative apartment building, located in the tree-lined enclave of Kalorama neighborhood, at the convenient intersections of Woodley Park/Adams Morgan and Dupont Circle metro stops. This apartment home features soaring 10â ceilings, tall windows overlooking a quiet courtyard, original heart of pine floors, a Victorian-tiled fireplace and plaster crown molding in the living room, a closet with customized shelving and storage overhead in the bedroom, as well as a Spanish-tile backsplash and white Shaker style cabinets in the kitchen. Windows (bedroom, living, bathroom) throughout the home overlook a quiet courtyard. Building amenities include a staffed front desk in the lobby, elevator, parlor room, courtyard garden, bicycle storage room, storage units and laundry room. In addition the building offers AM trash and recycling pick-up. The building is within a .8 mile radius of 2 red-line metro stops, steps away from the 42 and 43 bus line, Kalorama Park, Rock Creek Park, and dozens of local restaurants and nightlife. Open House: Sunday, 5/19 1:00-3:00PM
Courtesy: Coldwell Banker Realty - Washington, (202) 387-6180
View additional infoNestled between Dupont Circle and Adams Morgan this one-bedroom urban oasis combines the charm of pre-war elegance with the security of a full-service buildingâall in one of DCâs âBest Addresses.â Enjoy generous living spaces filled with sunshine, streaming through west-facing windows onto a quiet courtyard. The living room and bedroom feature high ceilings, beautiful hardwood floors, built-in bookshelves, and oversized walk-in closets. Even the bath and eat-in kitchen are bathed in natural light. No shortage on space here. The bedroom easily fits a king-size bed with room to spare. Stroll the peaceful gardens, relax with a good book in the stylish lobby lounge, or take in the breathtaking panoramic views from the rooftop terrace. Spend your weekends in Meridian Hill Park or wander the jogging/biking trails in nearby Rock Creek Park. Convenient to Metrorail and bus service, shopping, dining and nightlife. The monthly fee includes 24-hour concierge, property taxes, maintenance, building amenities, extra storage, as well as heat and air conditioning. This one is a perfect 10!
Courtesy: Compass, (202) 386-6330
View additional infoOpen House Saturday 4/20 from 1-3pm! This oversized and sunny one bedroom condo in boutique Corcoran Walk offers the very best of life in Dupont Circle. This is the full package with a private patio, assigned parking and extra storage unit in a pet-friendly community with low condo fees. The attractive colonial designs, each unique and expertly constructed by prolific famed DC developer Barrett Linde, exemplify the epitome of his hallmark for quality and timeless appeal. Enter into a spacious living space offering tall ceilings accented by impressive crown moulding, wainscoting and a working wood-burning fireplace all illuminated by large windows offering the warm light of the southern exposure. Passing a dining area accented with a new chandelier youâre offered a glimpse into the unitâs kitchen - granite countertops and stainless steel appliances featuring a brand new refrigerator and stove. Across the hall you'll find an oversized walk-in closet with built-in shelving, room for an expansive pantry or any creative use of the space you can imagine. Continuing down the hallway youâll find a neatly hidden laundry closet with a washer and dryer (2022). Past the full bath, the spacious bedroom is fit for a king sized bed. Enjoy incredible amounts of storage with a full wall of custom built-in shelving, opposite a wall of closets with a fully-realized custom Elfa system. The bedroom features convenient and secure access to your very own urban paradise. The private fenced brick patio is the perfect place to lounge, relax, work from home, entertain, grill, garden, sunbathe, and share a meal with friends. The patioâs best hidden feature is the convenient access it presents to your assigned parking space steps from your backdoor. Even with a walk score of 99, thereâs no better asset than private parking in Dupont Circle. Corcoran Walk is pet-friendly and wows with a low condo fee of $350/month. Bike storage is also available. $3,895,0001722 Q Street NW Washington, DC 20009
Courtesy: TTR Sotheby's International Realty
View additional infoWelcome to the epitome of Washington luxury in this grand Victorian rowhome by District495 Properties. Expertly redesigned in 2023, it is where timelessness meets modern sophistication. Perfectly located along one of Dupont Circle's most famous tree-lined streets, this magnificent 6 Bedroom, 4.5 Bathroom residence spans over 3,400 square feet across four floors, featuring classic Victorian detailing at every turn. Beyond its historic facade, every aspect of this home has been crafted and curated according to the home's original character. Private, secure parking, lower level guest suite with separate C of O, and outdoor entertaining space in the heart of Washington. Entering through the bespoke French doors on the main level, guests are immediately struck by the timeless, herringbone White Oak flooring underfoot, 10.5-foot ceilings extending throughout, and floor-to-ceiling glass windows with modern black framing, flooding the spaces with natural light. Marble accents, custom millwork, designer lighting, and premier fixtures by Waterworks tastefully complement the homeâs classic design. No detail was spared in the redesign of this home. Discerning buyers will notice nuances such as the color of the stairwell balusters curated to match the window framing and fixtures. The gourmet kitchen, featuring custom cabinetry, an ILVE Majestic stove, Thermador appliances, and a ceramic Shaws sink, is a haven for culinary enthusiasts and hosts alike. Lacquered brass finishes complete the design of the kitchen and seamlessly extend into the powder room. Blond oaks and black finishes extend throughout the home, with classic polished metal fixtures finishing the bathrooms. Professional landscaping in the front and rear yards only add to the property's upscale appeal. The second level is dedicated entirely to the primary suite, complete with a separate office, sitting area, and an expansive dressing suite featuring custom-built cabinetry. The primary bathroom is an indulgence in and of itself, with Waterworks classic polished nickel fixtures, dual vanity sinks, a lavish soaking tub set against an elevated gas fireplace, and a separate, dual rainfall shower. Ascending to the homes highest level, guests find 3 additional bedrooms and 2 full bathrooms, one ensuite, providing ample space and privacy for family or guests. The lower level of this home, complete with its own Certificate of Occupancy, offers versatility with a full kitchen and separate front and rear entrances, ideal for family gatherings or potential rental income, enhancing the homeâs investment appeal. Outside, the professionally landscaped back patio and yard offers an idyllic retreat for relaxation or entertaining. Enjoy the convenience of two secure parking spaces, each with its own EV charger, along with additional parking behind a roll-up door. This home is outfitted with every amenity for entertaining, including 3 sets of washers and dryers and integrated audio speakers throughout, ensuring no detail is overlooked in this unparalleled oasis of luxury living. Open House: Sunday, 5/19 2:00-4:00PM
Courtesy: Long & Foster Real Estate, Inc.
View additional info. Located in the heart of vibrant Adams Morgan but on a quiet tree lined street, these units offer the perfect blend of modern amenities and historic charm. This 2nd floor unit provides an elegant 1300 sq ft 2 bedroom/2bath flat splashed with light from 3 exposures and huge windows throughout.! Fine features include 6 inch wide plank hardwood floors throughout, high ceilings, a stunning gourmet kitchen with awesome cabinet & counter space, white quartz counters, and top of the line appliances! Custom fit closets, large well proportioned bedrooms, and inviting custom tiled baths are a few other wonderful aspects to appreciate. The icing on the cake - a large bonus carriage house studio above the parking garage providing a 3rd bedroom or optional au-pair or in-law space literally steps from the flat. It's like getting a huge 2br/2ba for $1,100,000 + a spacious carriage house unit for $249,000. A great buy!!!! other units are available & all have stunning gourmet kitchens, 6 inch hardwood flooring, custom ceramic tiled baths and flooring, private outdoor spaces, wonderful light, Pella windows, custom fitted closets, and reasonable condo fees! This project boasts green roofs on all of the buildings, solar power, eye-catching landscaped grounds, and an open central courtyard with environmentally conscious water retention wells making it a sustainable and eco-friendly living space. Open House: Sunday, 5/19 2:00-2:00PM
Courtesy: Long & Foster Real Estate, Inc.
View additional infoLocated in the heart of vibrant Adams Morgan but on a quiet tree lined street with more square footage than most houses in the area, , this unit offers the perfect blend of modern amenities and historic charm. A private entry into the main level offers an enormous & open main living space with a stunning gourmet kitchen & a 4th bedroom or family room space leading out to the rear deck & a private garden patio. Downstairs, there are 3 huge bedrooms with full size windows & great closet space with custom tiled baths en suite. Fine features include 3 exposures, 10-11 ft ceilings, more closets than most houses, gorgeous wide plank hardwood and attractive tile flooring, This unit is larger than most houses on the block and offers the finest in city living - walkable to all Adams Morgan, Woodley Park, & Dupont including restaurants, shops, bars, workout spots, metro, and Rock Creek Park! Garage parking is available for $40,000. Ask about other units - they all have stunning gourmet kitchens, 6 inch hardwood flooring, custom ceramic tiled baths and flooring, private outdoor spaces, wonderful light, Pella windows, custom fitted closets, and reasonable condo fees! This project boasts green roofs on all of the buildings, solar power, eye-catching landscaped grounds, and an open central courtyard with environmentally conscious water retention wells making it a sustainable and eco-friendly living space. I like to call it Melrose Place on Lanier !
51–75 of 193 properties displayed
How may I help you?Get property information, schedule a showing or find an agent |
|||||||||||||||||||||||||||||||||||||||||||||||||||||||||||
Copyright © Metropolitan Regional Information Systems, Inc.


